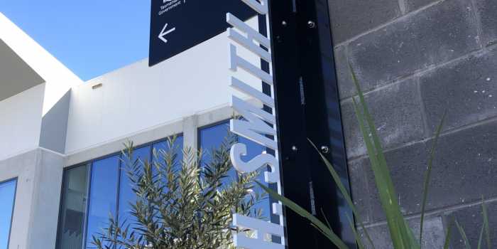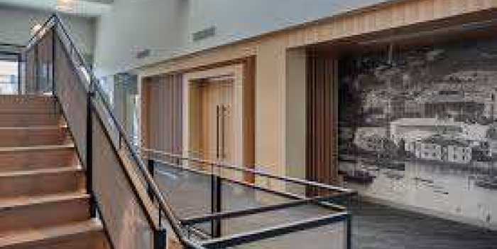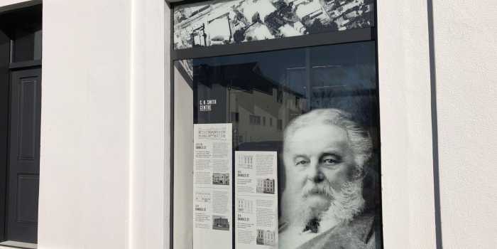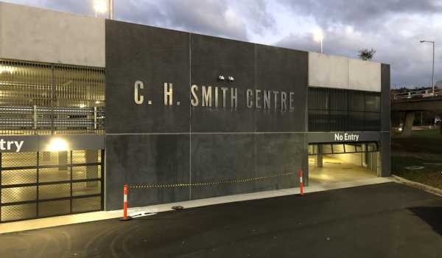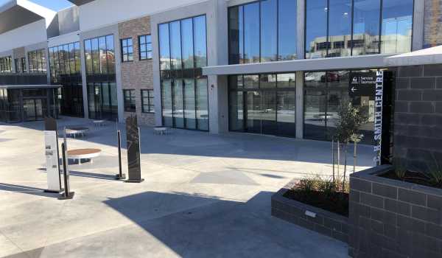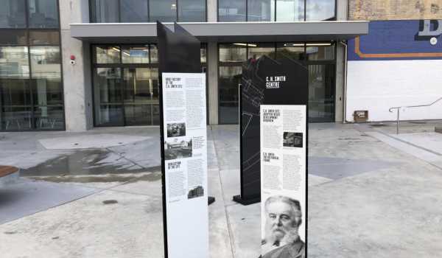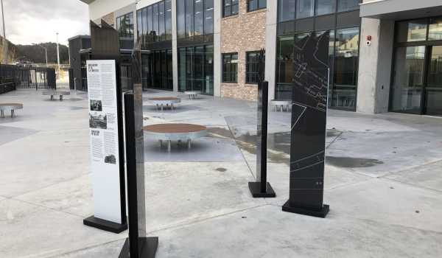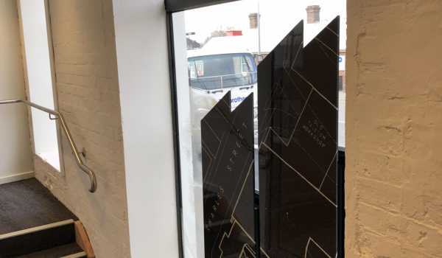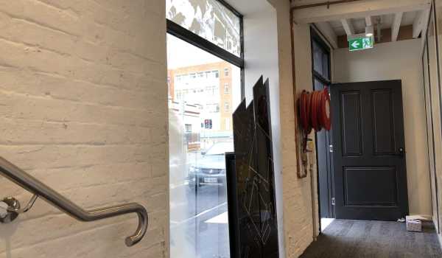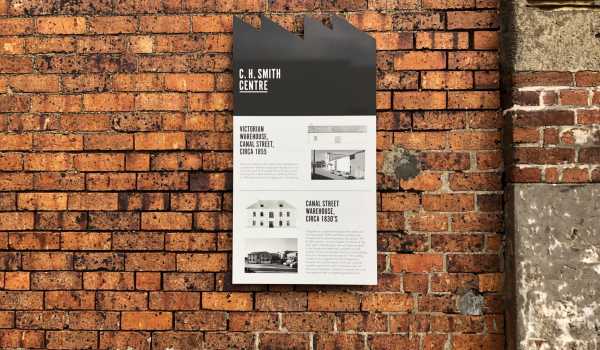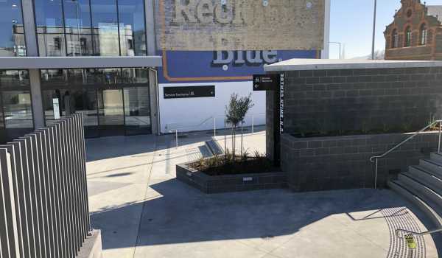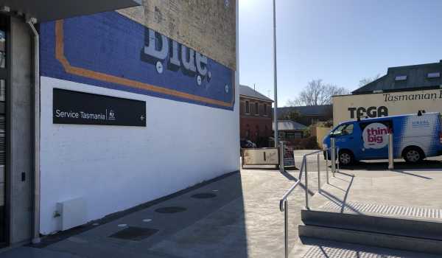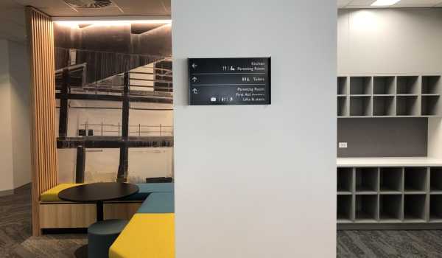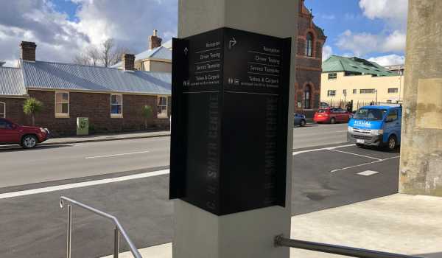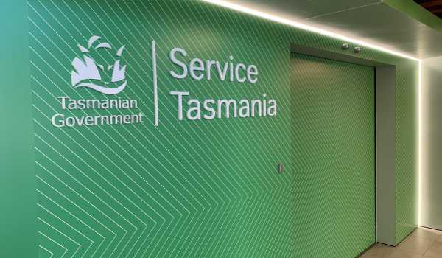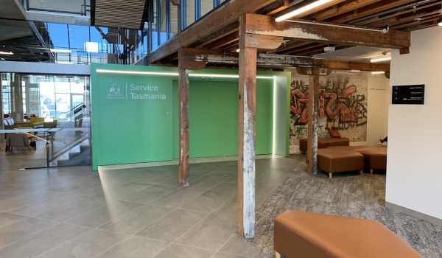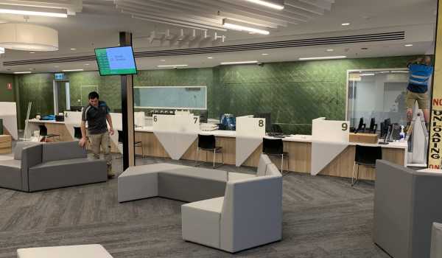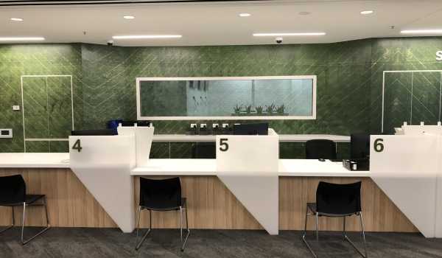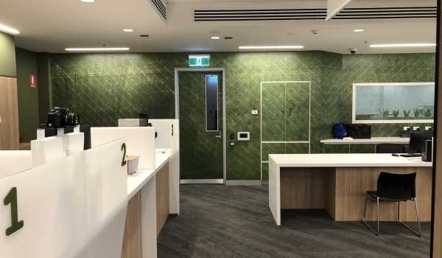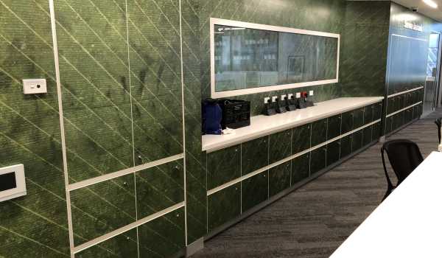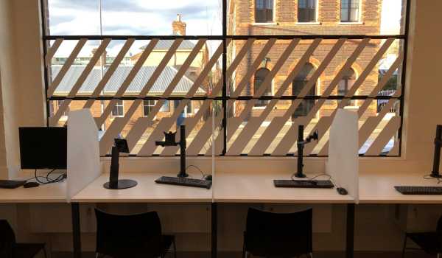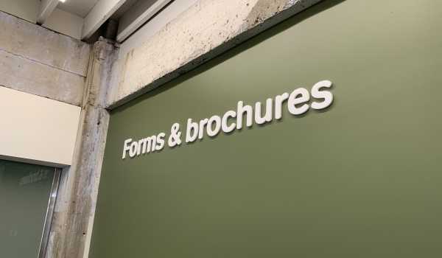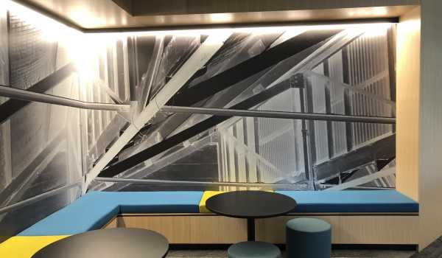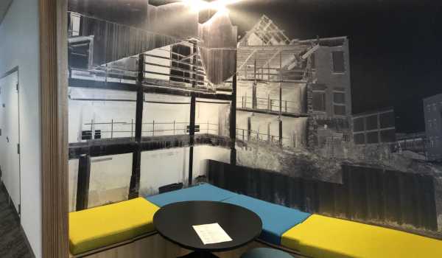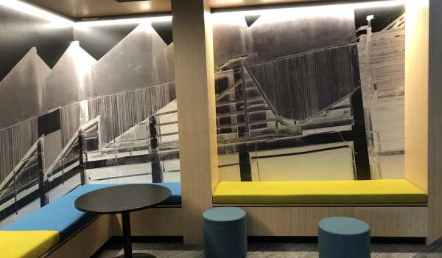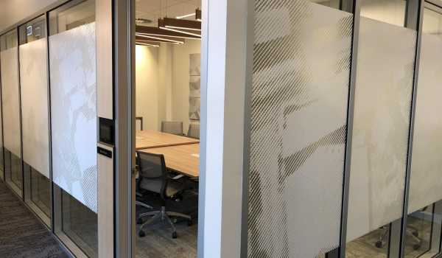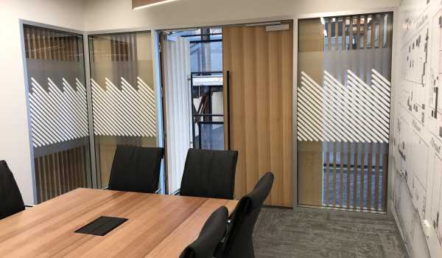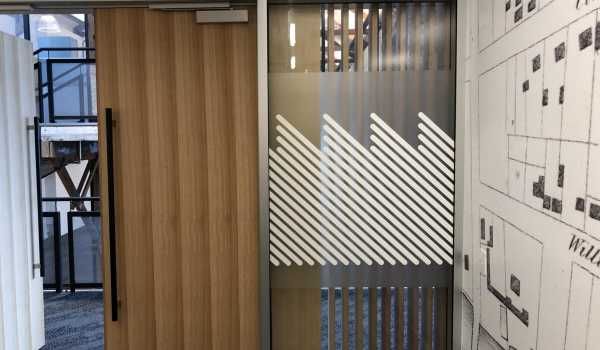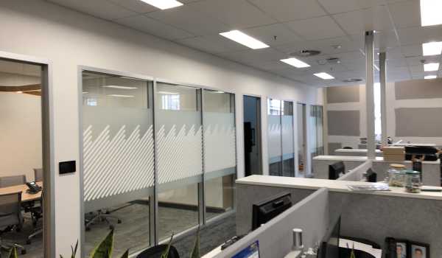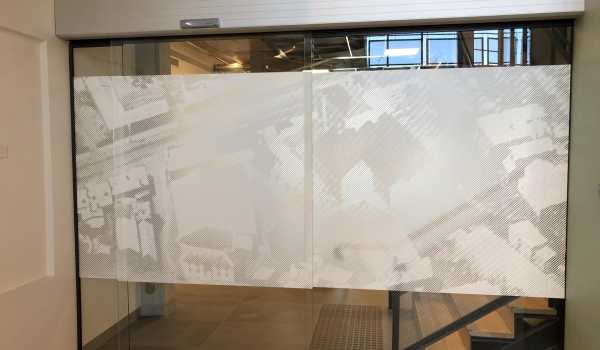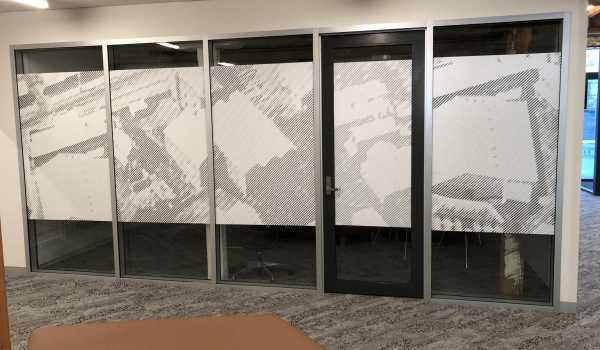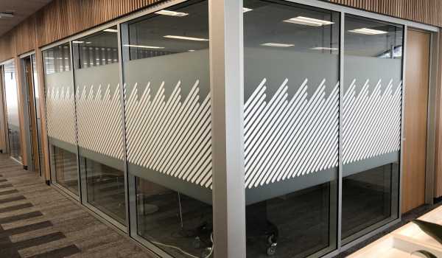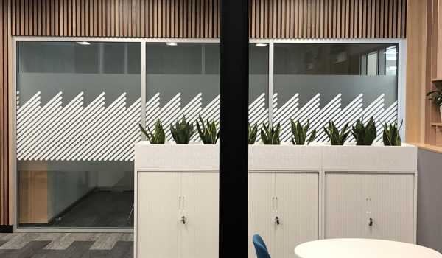The C.H. Smith site along Lower Charles Street and Canal Street was originally bounded by the bank of the Tamar River. The site represents habitation, commerce, maritime trade and military history in Launceston.
- Client: Futago, Fairbrother & ARTAS
- Date: July 2019
Over time due to diminishing access to the river and land reclamation over the course of the 19th and 20th centuries the once busy and important maritime site, began to decline.
By 2012 C.H, Smith & Co Pty Ltd occupied only one building at the lower end of the site. By the end of 2012, all buildings remaining on the site were vacant and a period of dereliction began.
The CH Smith site became an eyesore and was considered a blight on the Launceston townscape. There were doubts that the site could be economically viable for development due to heritage restrictions and rehabilitating the derelict buildings.
Developer Errol Stewart approached ARTAS to work alongside him in a partnership to revitalise the C.H Smith site. Under the helm of Managing Director Scott Curran, ARTAS had worked on the revitalisation of many Launceston landmarks that had fallen into dereliction including Peppers Silo Hotel, The Charles Hotel, The Old Launceston Seaport and QVMAG.
The heritage significance of many of the structures required careful consideration, there had been many redevelopment schemes for this site fail in the past due to a lack of consideration around the importance of preservation and practicality.
The Launceston CBD was undergoing the City Heart makeover, but the city was still lacking enough office spaces, and parking constraints around the city were regularly being raised as a wider community issue. The key to Artas' successful design was to retain all the 1830’s buildings on site, adapting them into modern offices; as well as extending past those buildings to create a new office building and carpark for the city’s busy business centre.
Restoring the retained buildings with historical sensitivity to offer new and existing Launceston Business’ unique office space was a challenge but one Artas & Fairbrothers accepted and embraced. Recycled timber was sourced locally for use in the new building to marry into the existing structures.
To improve the environmental efficiencies of the site, Artas designed the buildings to achieve a 5 Star, Green Star Rating, making it one of only a handful of 5 Star, Green Star rated buildings in Northern Tasmania.
Think Big was approached by ARTAS architects, Fairbrother constructions and Futago design to provide a variety of signage and graphics through out the site and buildings.
Due to the site size, history and tenant requirements there was a mixture of signage requirements throughout the grounds and building. This ranged from building identity signs, directional signs, interpretative signs to tell the sites history, wall, window and privacy graphics, way-finding signage and tenant branding.
The forecourt features four double sided "blade" interpretative signs. These and the way-finding signs are custom manufactured from aluminium with a charcoal powder-coat finish and a variety of graphics to suit the individual signs needs. The interpretative signage also included a freestanding blade sign which sits inside the Charles St window and is complimented by custom printed window graphics including a photo of Charles Henry Smith from the 1800's.
The Service Tasmania tenancy required a creative solution to highlight the entrance which resulted in a custom vinyl wall graphic overlaid with acrylic logo and lettering.
The interior features a bespoke wall graphics behind the service counters which extends across the angled walls, cabinetry and windows. Custom acrylic numbers identify each service counter and various acrylic signs are used to guide visitors to the correct location.
A variety of custom wall graphics are used throughout the buildings interior to show some of the history of the site and building. These graphics feature historical photos of the site, old maps of the waterfront and stylised photos of the derelict building before its redevelopment. The graphics were printed on Think Big's HP Latex printers using 3M cast vinyl vinyl and the laminated with a matte laminate for additional protection.
Custom window graphics have been used throughout the business centre to give meeting rooms and offices privacy without making them feel enclosed. The window graphics have designs that reflect industrial saw-tooth roof design of the buildings as well as old photos that have been enlarged to create an abstract effect. The window graphics have been printed onto 3M Dusted vinyl with white ink using our Oce flatbed printer.

